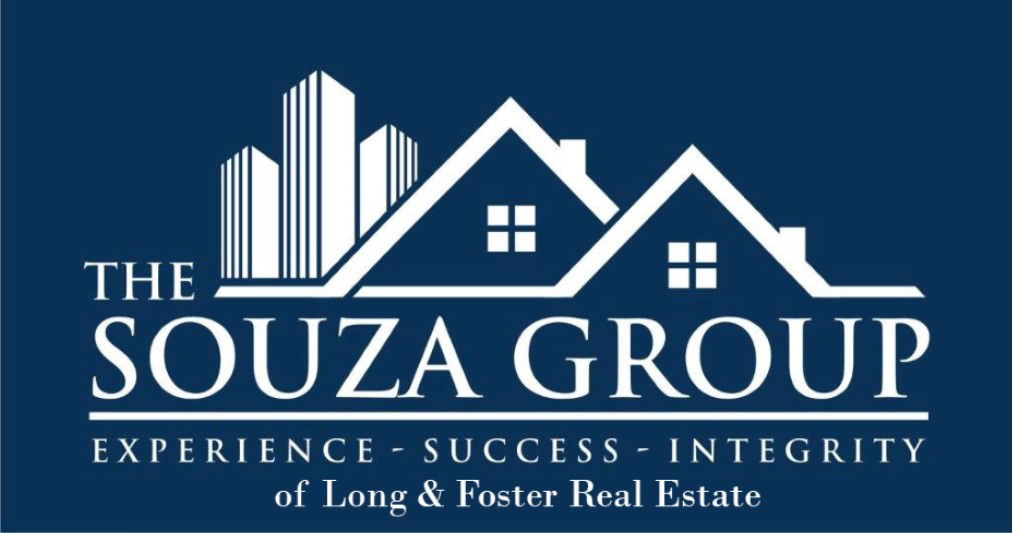32841 WIDGEON RD #10, OCEAN VIEW, DE 19970 (MLS # DESU134530)
|
Main Street Homes building at Bay Forest at Bethany Beach. **During the COVID-19 situation, the model will NOT be open on a daily basis. We are happy to schedule appointments to see the model and discuss available lots/options.** Cottage style homes with superior craftsmanship & opportunity to customize. This lot offers ability to do a wrap porch (rear porch is standard!) Open floor plan with 1st floor master plus 2nd level family room with 3 additional bedrooms. 2 car garage. This lot can accommodate wraparound porch option. Enjoy resort style living in established, award winning community w/top of the line amenities. Monthly fees includes all community amenities, irrigation, and lawn care. Community offers 2 clubhouses (one has game room, pub, meeting room; 2nd has incredible fitness center, yoga/barre exercise); 2 outdoor pools, barn has indoor basketball and pickleball court, Marina w/kayak/canoe storage and launch into Indian River Bay! FREE shuttle to beach during summer
| DAYS ON MARKET | 835 | LAST UPDATED | 7/11/2021 |
|---|---|---|---|
| TRACT | BAY FOREST CLUB | YEAR BUILT | 2021 |
| GARAGE SPACES | 2.0 | COUNTY | SUSSEX |
| STATUS | Sold | PROPERTY TYPE(S) | Condo/Townhouse/Co-Op |
| School District | INDIAN RIVER |
|---|---|
| Elementary School | LORD BALTIMORE |
| Jr. High School | SELBEYVILLE |
| High School | INDIAN RIVER |
| PRICE HISTORY | |
| Prior to Mar 24, '20 | $585,500 |
|---|---|
| Mar 24, '20 - Jun 26, '20 | $575,500 |
| Jun 26, '20 - Today | $560,500 |
| ADDITIONAL DETAILS | |
| AIR | Fresh Air Recovery System, Heat Pump(s), Programmable Thermostat |
|---|---|
| AMENITIES | Common Area Maintenance, Insurance, Lawn Care Front, Lawn Care Rear, Lawn Care Side, Management, Pier/Dock Maintenance, Pool(s), Recreation Facility, Reserve Funds, Road Maintenance, Trash |
| APPLIANCES | Built-In Microwave, Cooktop, Dishwasher, Disposal, Energy Efficient Appliances, Exhaust Fan, Icemaker, Microwave, Oven - Wall, Range Hood, Refrigerator, Stainless Steel Appliances, Washer/Dryer Hookups Only, Water Heater - Tankless |
| CONSTRUCTION | Vinyl Siding |
| EXTERIOR | Sidewalks, Street Lights, Underground Lawn Sprinkler |
| GARAGE | Concrete Driveway, Yes |
| HEAT | 90% Forced Air, Central, Forced Air |
| HOA DUES | 316.00 Monthly |
| INTERIOR | Carpet, Combination Dining/Living, Crown Moldings, Dining Area, Entry Level Bedroom, Floor Plan - Open, Kitchen - Gourmet, Primary Bath(s), Recessed Lighting, Stall Shower, Tub Shower, Walk-in Closet(s), Wood Floors |
| LOT DESCRIPTION | Premium |
| SEWER | Public Sewer |
| STORIES | 2 |
| STYLE | Cottage, Detached |
| SUBDIVISION | BAY FOREST CLUB |
| UTILITIES | Cable TV Available,Phone Available,Under Ground,Electric Available,Propane,Sewer Available,Water Available |
| VIEW DESCRIPTION | Garden/Lawn |
| WATER | Public |
MORTGAGE CALCULATOR
TOTAL MONTHLY PAYMENT
0
P
I
*Estimate only
| SATELLITE VIEW |
We respect your online privacy and will never spam you. By submitting this form with your telephone number
you are consenting for Cindy
Souza to contact you even if your name is on a Federal or State
"Do not call List".
Listing provided by Long & Foster Real Estate, Inc., sold by Non Subscribing Office
The multiple listing data appearing on this website, or contained in reports produced therefrom, comes in part from Metropolitan Regional Information Systems ("MRIS"). The information provided is for the viewer's personal, non-commercial use and may not be used for any purpose other than to identify prospective properties the viewer may be interested in purchasing. All real estate listings include detailed information about them that includes the name of the listing brokers and therefore may reference real estate listing(s) held by a brokerage other than the broker and/or agent who owns this web site.
All listing data, including, but not limited to, square footage and lot size is believed to be accurate, but the listing agent, listing broker and respective Multiple Listing Services and their affiliates do not warrant or guarantee such accuracy. Therefore, all data should be personally verified through personal inspection by and/or with the appropriate professionals. Listing data last updated 4/18/24 4:24 PM PDT.
The listing information on this web site is from various brokers who participate in IDX.
Copyright 2024 MRIS. All rights reserved.
All listing data, including, but not limited to, square footage and lot size is believed to be accurate, but the listing agent, listing broker and respective Multiple Listing Services and their affiliates do not warrant or guarantee such accuracy. Therefore, all data should be personally verified through personal inspection by and/or with the appropriate professionals. Listing data last updated 4/18/24 4:24 PM PDT.
The listing information on this web site is from various brokers who participate in IDX.
Copyright 2024 MRIS. All rights reserved.
This IDX solution is (c) Diverse Solutions 2024.
